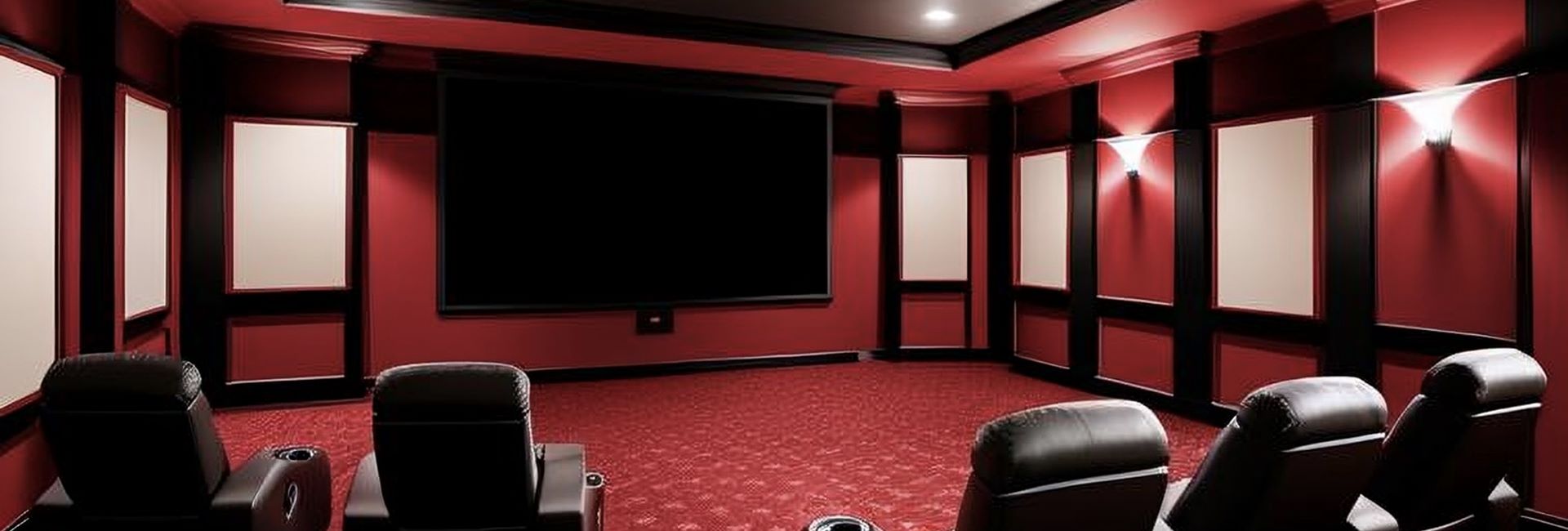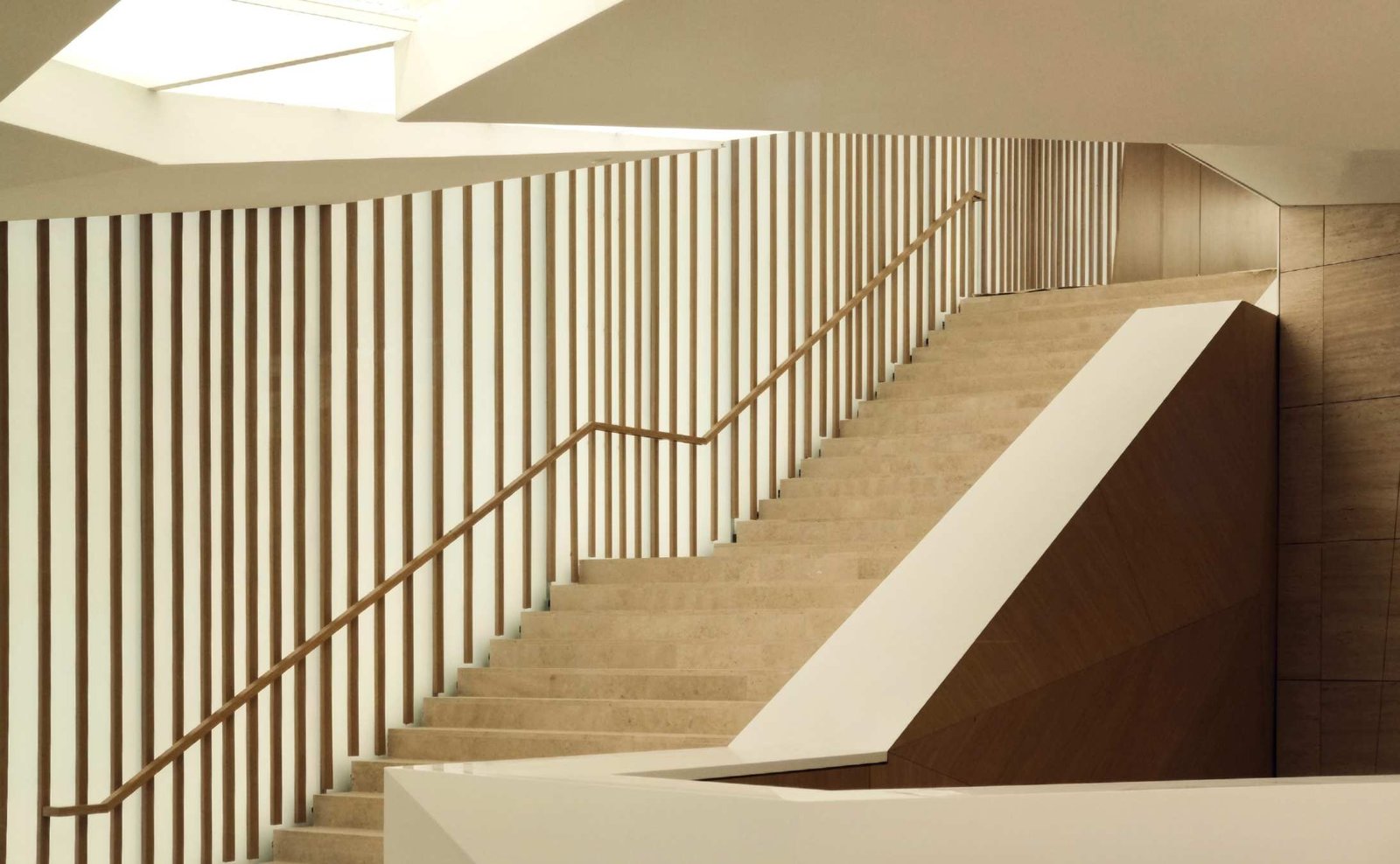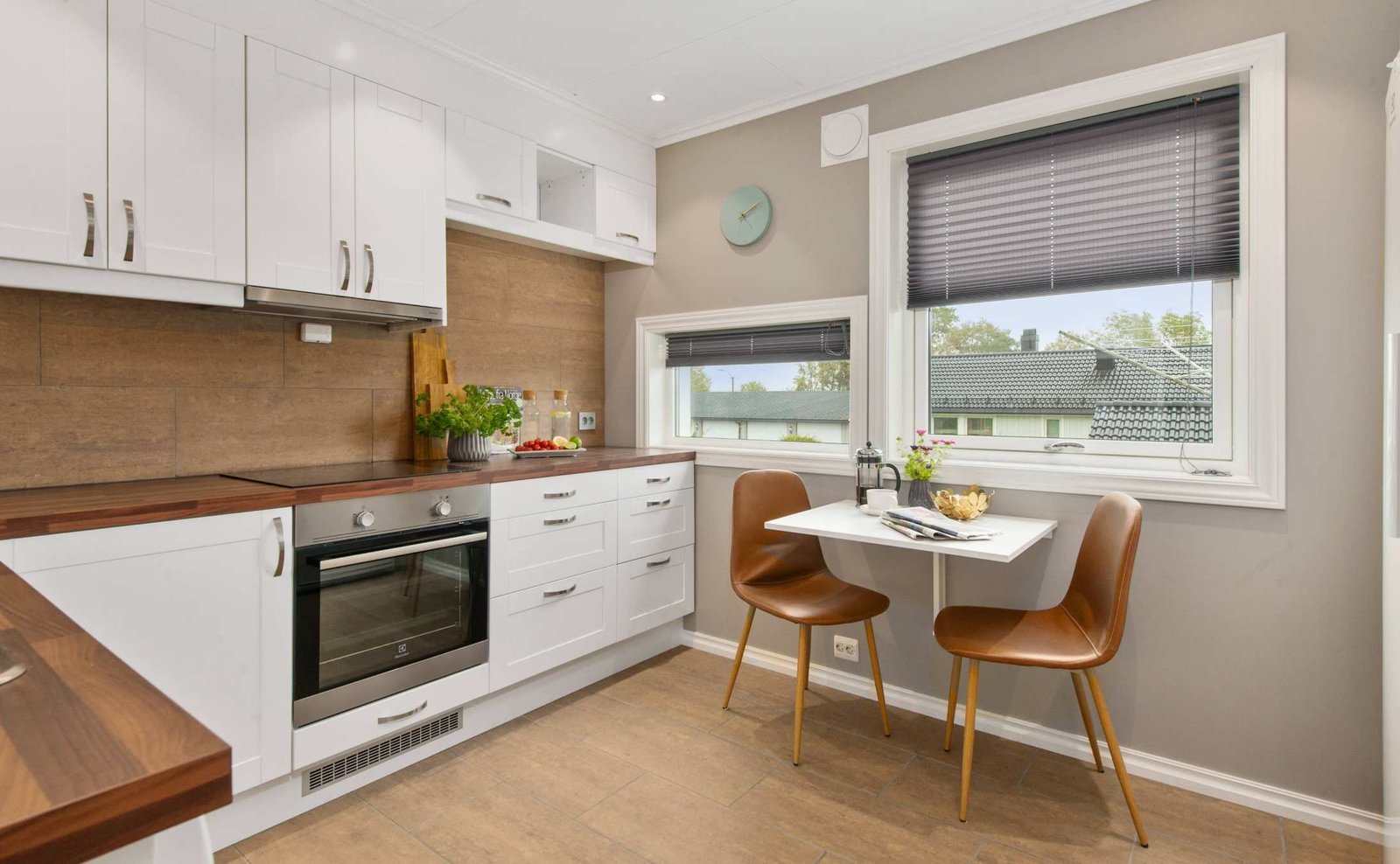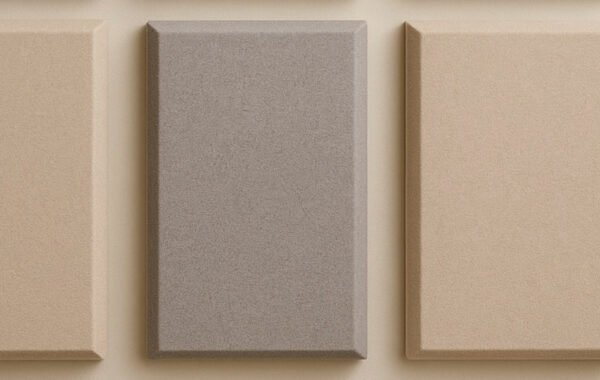
Home Theater Room Sizes-A Deeper Dive!
Although we have covered this topic in one of our Earlier Blogs from an Acoustical Point of View (Ref: Ideal Shape and Size of a Home Theater Room), the following points will help you get an overall understanding on the Room Dimensions required for a Perfect Movie Night.
1. Proportionate Shape or Width vs Length Ratio: Like everything else in life, balance is the key to smooth, immersive experience in a home theatre as well. Proportionate shape and appropriate size are like the unsung heroes that make everything click instantly.
For better understanding, let’s assume your room to be a rectangle with a larger length but a narrow width. In this case, you will have to compromise on the screen size, viewing angles, surround effects/immersion and seating as the space is not such that everyone gets a perfect sound and view.
To protect yourself from these inconveniences, consider an approximate Width: Length ratio of 1:1.5. For example, a room that has a 20’ length should ideally be 13’ in width. However, always remember that you will need a minimum of 11’ wide room to create a comfortable home theater.
2. Seating: The required number of seats is a huge factor that can influence your planning of Home Theater Room Size. Based on the your requirements such as number of users, their age group, hours of usage etc, you can either go for a fixed recliner or an informal sofa seating. If it is Recliners, each unit will need about 2.75 feet of width.
Accordingly, 3 recliners will need a minimum of 12’ Width. Similarly, if you want a casual setup with a 3-seater Sofa, you will need a room of minimum 11’ Width as standard sofa is about 7’ Wide. The below table gives you an insight on various possible combinations in seating layout, based on available room widths.
| Room Size | Number of Seating Rows | No. of Seats per Row | Recommended Type |
| 15’L x 10’W | 1 | 3 | Sofa |
| 18’L x 12’6”W | 2 | 3 + 3 | Recliners – 1st Row
Sofa – 2nd Row |
| 23’L x 17’W | 2 | 4 + 4 | All Recliners |
3. Bar/Snack Counter: Every movie watching session is incomplete without any beverages or snacks to munch upon. Having a snack counter or a cabinet keeps things ready at your fingertips during your best cinema scenes. For a comfortable bar/snack counter, you will need a minimum of 5’ length, which includes the unit and a hassle free circulation space around it. Depending on your usability habits, you can go for just a counter or even plan to accommodate small storage spaces, mini-fridge and other such amenities.
4. Budget: Having a pre-set or approximate budget in mind always helps and creates an easier path to further proceedings and decisions. With a well-planned budget, you can prioritize as to what matters the most, or else it’s like being in an ocean, easier to get confused and lost. Also, Home Theater Room Size plays an important role in influencing your overall budget.
In case of a Larger Room, you will definitely need a bigger speaker for higher performance, bigger Screen and High Lumen Projectors with more acoustical panels to achieve the required premium output in performance. Hence, plan your Home Theater room whilst considering all of these factors as it can be a make-or-break decision.
5.Behind The Screen vs On-Wall Solution: There are two ways of having a screen. One is the ‘Behind the Screen’ setup where a wall panel is made at about 2’ offset from front concrete wall. The screen is mounted on top of the wood finished panel and equipments are hidden behind it. This gives you a very neat, seamless look without any visible distractions, but will reduce the overall room length by 2’.
The other is the traditional On-Wall technique where screen is mounted on the actual concrete wall with all equipments visible in front of it. Your usable room size, screen size, seating placement and other audio system positions, all depend and vary based on the type of screen wall you choose.
6. Screen Size: Screen size is like the masterpiece of every home theater. A larger screen creates a more impactful cinematic feel, pulling you closer to all the action. However, how big or small of a screen you can have, ultimately depends on your room size. Some Customers are very specific of wanting a larger screen, especially if they already have a 65” / 75” TV in their living rooms. In such cases, the main objective shifts to achieving a larger image to get the feel of the luxury.
For example, if you want to differentiate your projection screen from that of your TV, consider a minimum of 110” diagonal screen which is 8’ wide x 4’6” height. Accordingly, your room should have a width of 10’ to accommodate the same. Larger the screen size you want, bigger your cinema room should be. Our audio video consultant will be able to rightly guide you with the same.
Other than the above, your Perfect Home Theater Room Size also depends on your personal preferences, interior choices & budget. If your residence is in pre-construction stage, then consider some sufficient time to rightly plan out things with the help of a Professional Home Cinema Designer.
Whether you are doing a Dedicated Home Cinema Space or a Multipurpose room, optimizing the Home Theater room size is the most crucial factor above all as it is this layout that will highly contribute to an enjoyable cinematic experience for you and your guests.







