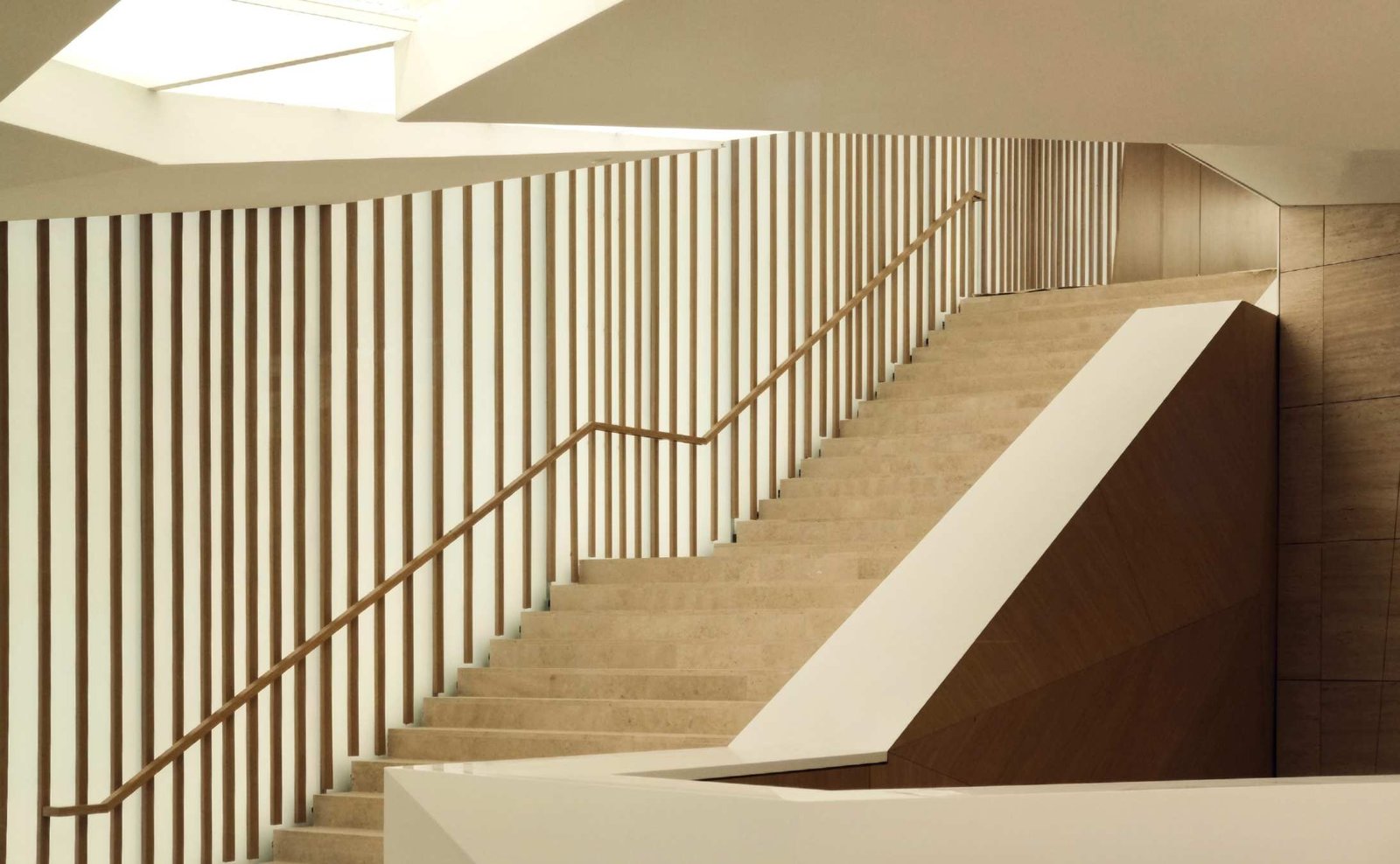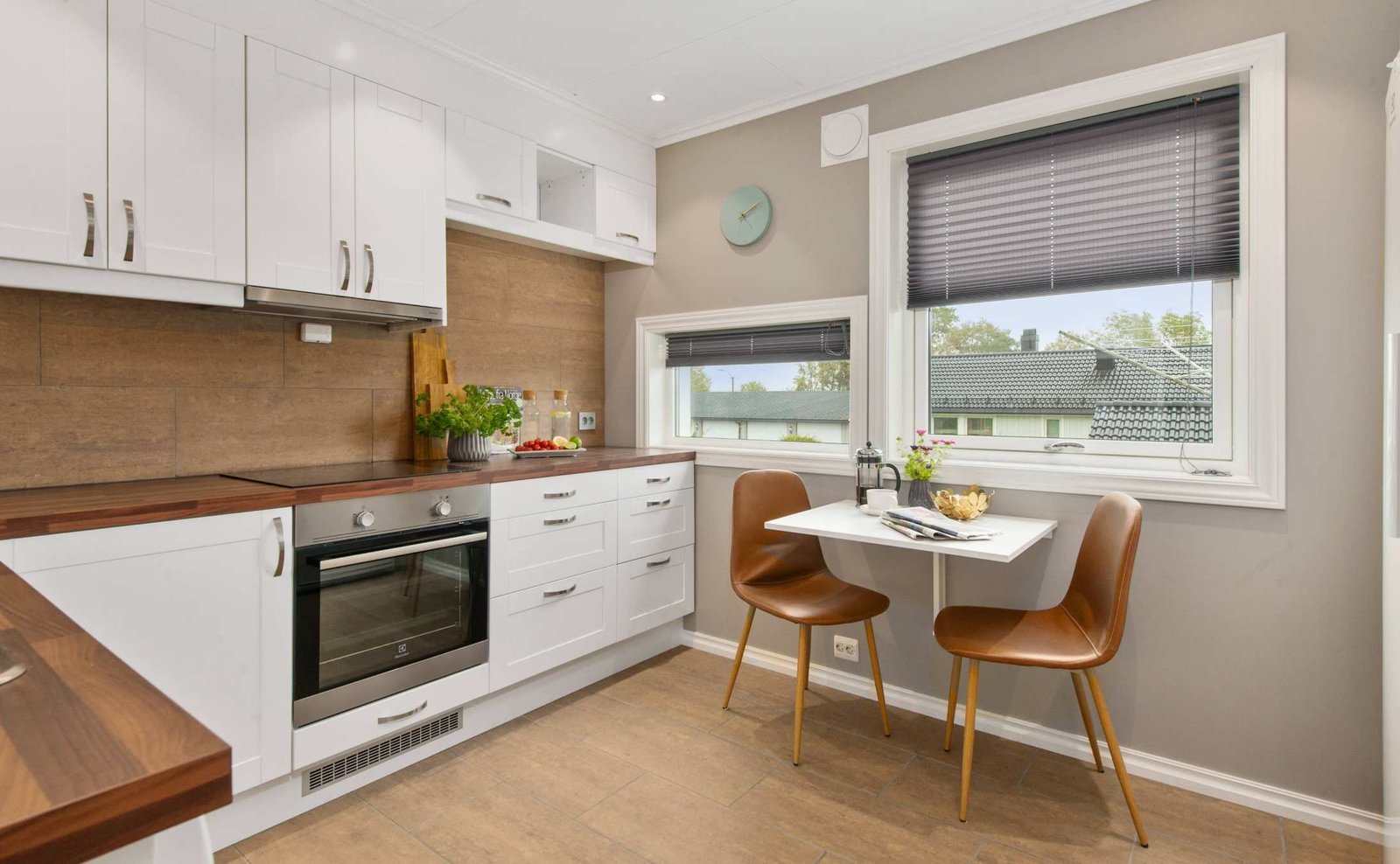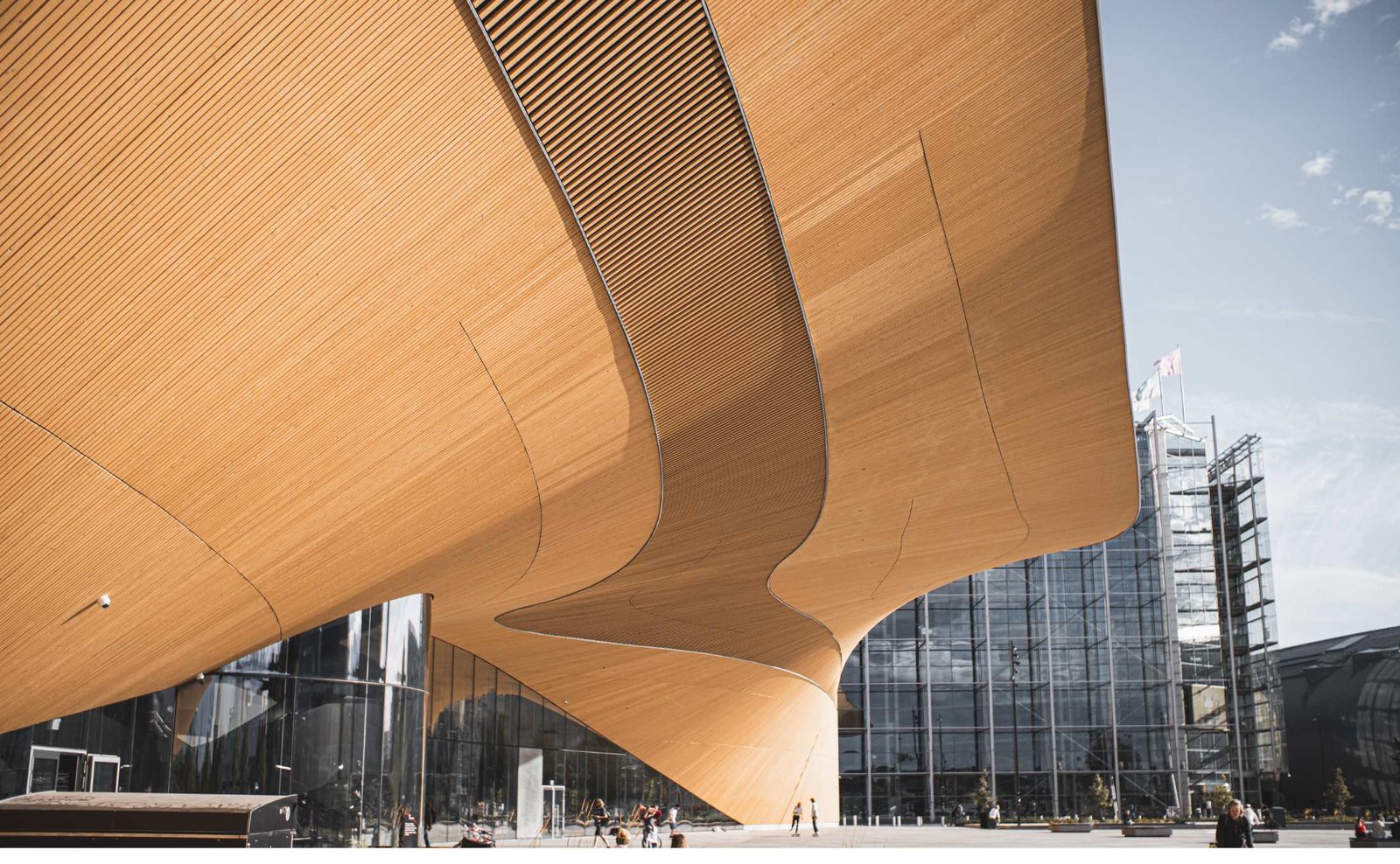VELVET RIVERIE, AURAD
Type
High-End Home Theater
Location
Aurad, Bidar
Status
Completed- June 2023
Type: High-End Home Theater
Location: Aurad, Bidar
Scope of Work: Home theater Acoustics Design and Consulting, Home theater Audio Visual System
Supply & Installation.
Application: Movies, Music and all OTT Platforms
Room Size: 15’7” wide x 30’8” length x 12’ height
Interior Scheme: Contemporary
Status: Completed- June 2023
Mr. Suryakant Almaje wanted to turn an extension room on the first floor of his bungalow into a luxury home theater with seating adequate for his large family. Over four months, the Symphony 440 consultant team conducted extensive acoustic analysis, designed the interiors, to build a home cinema design with a THX-certified speaker system, lush & comfy seating, and cinema-quality viewing.
To deliver a stand-out home theater project with THX-certified speaker system and a home theatre room layout with optimized sound system placement powered by extensive acoustic simulations. All rounded off with rich, unique monochrome interiors and basic home theater soundproofing.
Acoustic Interiors
- The client wanted his home theater room layout to feel like a PVR or an IMax, so we finished all the walls and flooring with a single maroon shade as part of the home cinema design.
- We ran wall panelling across the room in a C-shaped trail, from the right over the ceiling and to the left. These were angled, with 8” thickness towards the screen and 5” towards the other end, and were followed by ambient wall lighting. The rear wall was covered in plain linear panels.
- For the home theater ceiling design, we put in a false ceiling at a 10’ height, with a central cassette AC. This was painted maroon to integrate with the interiors.
- The electric recliners were placed in three rows – first row raised up 30”, second row 15”, and the third row on a level with the floor. The first and third rows had four curved recliners and the middle row featured relaxed lounge seating for three. Each row had entry steps on either side.
- We performed home theater soundproofing for the room and the entry door to the right, which was finished in fabric and levelled to adjacent panel walls. The window in the room was also retained for air circulation.
Audio-Video
- We made a partition wall 2’ from the front concrete wall and finished it with fabric. Behind this we placed three KEF Ci5160RL-THX speakers. On the screen wall, we mounted a 180” diagonal Projection screen with a Sony XW-5000ES 4K Home Theater projector.
- We installed 6 KEF Ci3160RL-THX speakers for surround-sound. These were mounted and flushed with the wall acoustic panelling – we placed 2 each on the right, left, and rear walls. For future extensions, we recommended 2 extra surround speakers.
- To provide an aspect of height to the audio experience, we installed 4 KEF Ci200RR-THX speakers as in-ceiling atmos speakers.
- For a good bass sound, we put in 4 Definitive Technology Descend DN12 subwoofers at all four corners of the Home Cinema room. The entire sound system was topped off with two amplifiers – an Anthem MCA 325 V2 and a Marantz MM 8077.
- We used Reference Quality Denon AVC A-1H as the main AV receiver. This, along with the AV rack and amplifiers, were all hidden behind the screen to give a clean finish to the home cinema design.

Home Theater
Mr. Suryakant Almaje - Home Theater
Application
Movies, Music and all OTT Platforms
Interior Design
The Symphony 440 Design Group Audio Video consultancy team created and executed a luxury home cinema design for the client in 3 months. From running extensive acoustic simulations to building lush monochrome interiors, we pulled out all the stops for this project. The result - a luxury home theater room layout boasting superior audio quality, capable of comfortably seating the entire family, and rounded off with rich maroon interiors to rival any cinema setting.






