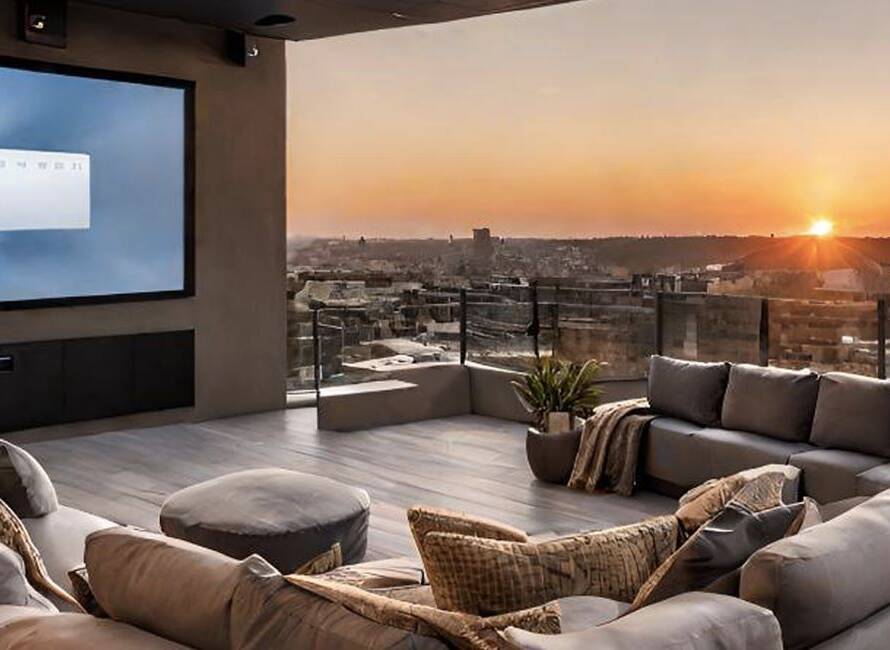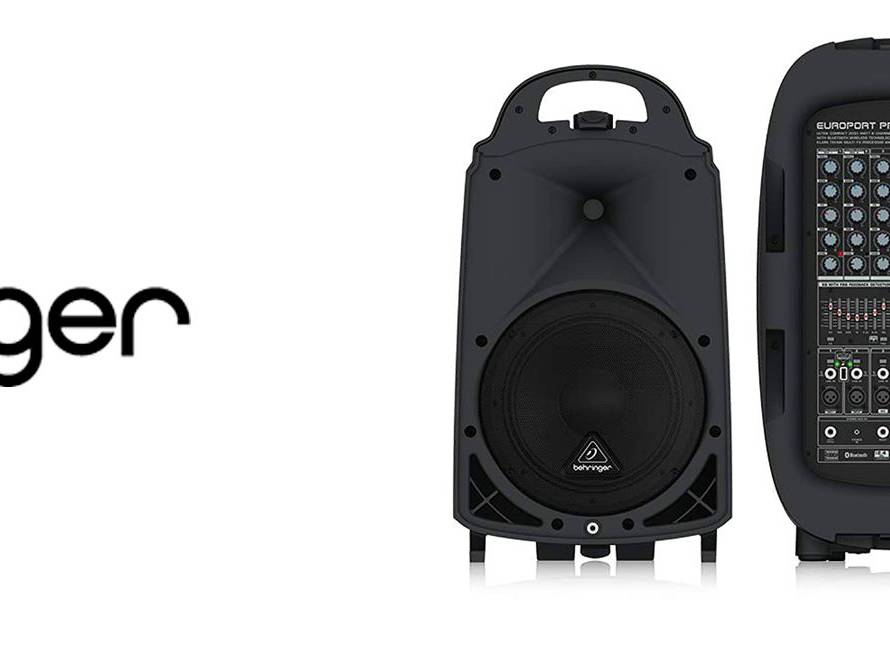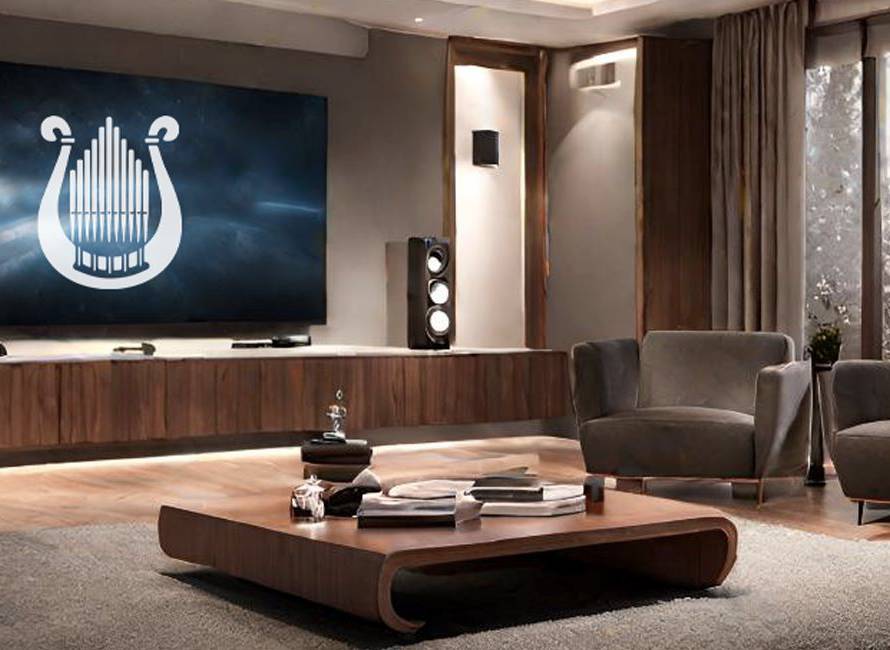Ideal Shape & Size of a Home Theater Room
The first decision you have to make before building a home theater is regarding the Shape & Size of the home theater room. The performance of your home theater will get affected even if you have high-end audio systems from the likes of Klipsch Audio Technologies or QSC, by both the size and shape of the room.
Therefore, when you try to build a home theater in a limited space, you have to consider all the constraints.
In this blog post, we’ll cover the best practices of building a technically accurate home cinema in terms of size, shape and dimensions.
Shape:
We, as acoustical consultants, always prefer a rectangular room over a square room for a home theater. The rectangular room gives the best option for seating arrangement. Also, when it comes to the sound quality of a home theater, a rectangular room renders better audio.
The parallel walls of a square room produce resonance at specific low frequencies and produce boomy bass. So, always go with a rectangular home theater. If you already have a square room that you want to convert into a home theater, you must go for professional acoustic treatment in consultation with an acoustical consultant.
Size:
A bigger home theater is always better. The size of the room determines the size of the screen, speaker configuration, and seating arrangement.
For an immersive surround audio experience, the room must be at least 250 square feet in area, with at least 11′ Width and an 8’6″ feet tall ceiling. And a typical large home theater could be as big as 500 SFT in size.
The room area determines the seating capacity of the home theater, the size of the screen and speaker configuration. You will have to choose the sweet spot for seating to ensure the best sound quality.
As the size of the home theater gets bigger, you would want to consider speaker systems with higher SPL capabilities, better acoustical treatment, a larger screen and additional home cinema recliners.
Room Ratio:
Now that you know that rectangle rooms are best for building a home theater, let’s discuss the ratio of the room. Master handbook of acoustics, the best guide on this subject, recommends four ratios practised worldwide.
The Sepmeyer ratio recommends that if the room’s height is of 1 unit, then the width should be of 1.28 units and length of 1.54 units. For the same height, Louden ratio recommends 1.4 units of width and 1.9 units of length.
Another ratio by Volkmann recommends 1.5 units of width and 2.5 units of length for 1 unit of height. And the Boner ratio suggests 1.26 units of width and 1.59 units of length.
If you apply Volkmann ratio to a home theater room with a ceiling at 8 feet high, the width should be 12 feet and length 20 feet.
Many other factors define home theatre acoustics apart from the room size, shape, and ratio.
Having balanced acoustical treatment with acoustic wall panels, floor carpet, Curtains/drapes, professionally designed bass trap, diffusion panels, and acoustically treated ceiling will improve the overall sound quality of your home cinema room.
Professional Home Theater Acoustics will also ensure the best possible audio output from your High-end Home Theater system.





1 Comment
Comments are closed.